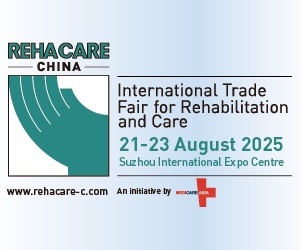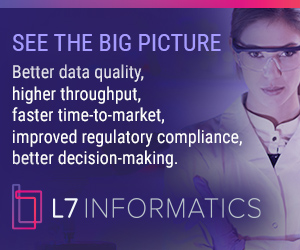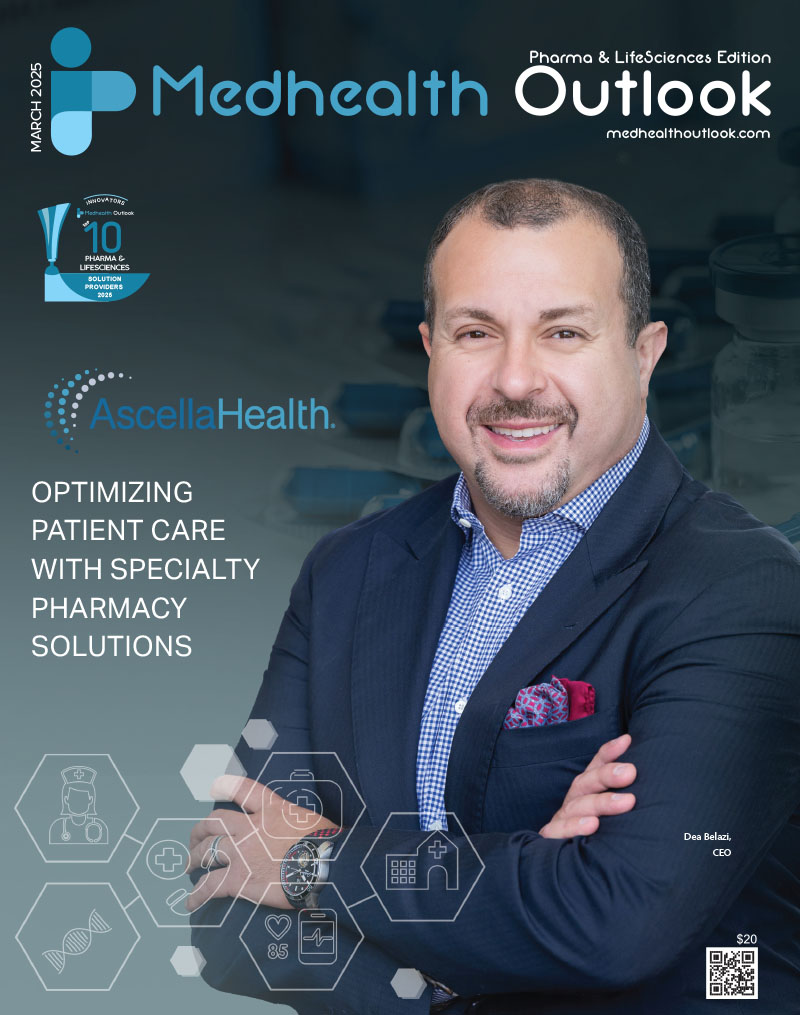You can’t have a real conversation with your clients or project user groups without a good understanding of how the space will REALLY be used. You can’t get meaningful feedback on the resulting design if your audience doesn’t really understand what they’re seeing. Traditional forms of architectural communication frequently struggle to represent three-dimensional space two-dimensionally. Our discipline has developed a language to communicate our designs through architectural plans, sections, and elevations, but this relies on a fluency with the drawing conventions that not all share. Perspective renderings and isometric views give a better picture but lack a good sense of distance or how chosen views relate to one another.
Healthcare architecture is about more than square footages and room counts. It’s about planning, designing, and building healing environments and spaces that help healthcare providers deliver better care. During the design process, the project team (designers, clients, consultants) rely on numerous drawings, and renderings, visualizing the space by connecting the dots between these representations. But what gets lost in translation? To combat some common issues—speaking different languages, compiling and connecting the dots of various drawings, and understanding design intent—we have developed a virtual walk-through strategy. This uses an Augmented Reality (AR) Model of the design to immerse the user in the space before it’s built. Immersion is a hugely effective way for many users to understand their new space prior to construction and provides them with a firmer footing for making sound design decisions. The AR Model provides a digital overlay for an existing environment that accurately replicates the proposed design, allowing clients, consultants, and contractors to walk through design. This gives the users and decision makers the tools to overcome common comprehension issues and helps get everyone on the team on the same page.
Using AR UK HealthCare
We recently used AR to present the design of a Medical ICU fit-out on the 12th floor of UK HealthCare’s Chandler Hospital. We had previously used isometric drawings and renderings to illustrate how various design solutions addressed staff concerns about being isolated and disconnected. We used plans and elevations to show how workrooms and staff support spaces were being adapted to allow a higher degree of visibility. Along with these adaptations, we were designing this level as a pandemic floor, so the floor as a whole was very different from existing patient floors of the hospital. As we wrapped up design, we seized the opportunity to deliver the “sign-off” documents in a different way – through a virtual walk-through that used AR to validate the users’ understanding of the design.
We developed a list of critical issues within the space that needed validation which included areas that were the hardest to understand through traditional architectural drawings. Our top concern was helping staff avoid feeling isolated by creating visual connection between workspaces across the floor. Since we were making significant changes to the floor core, it was critical that everyone was onboard with the new design. We used AR to immerse user groups in the space so they could see how the design works. The immersive nature of the AR model illustrated the concept of the high visibility ICU workspace better than any rendering or other design tool could, because the users were able to relate to the space – not just see it. They experienced the logistics of the space by experiencing the view across the building’s core and moving through the floor in real time and space. This was augmented reality and not pure virtual reality so users could see their coworkers on the other side of the workroom exactly how they will when the project is complete. The AR also brought to light the visibility of healthcare workers to patients and their families, thus necessitating a change that would not have been caught otherwise.
Since we had the existing shell and core of the proposed space, this served as the ideal opportunity to utilize an augmented reality setup where the digital model is mapped onto physical space.
Equipped with HoloLens Goggles and iPads, hospital staff was able to view our digital model in the actual space while also interacting with their coworkers. Doctors could stand over a patient’s bed and discuss headwall configurations. Nurses could walk the hallways and get a feel for their best routes to navigate the space, and medical staff could sit at their desks (using physical chairs) to better understand their vantage point across the entire floor. We set up a Wi-Fi network to allow these devices to talk to one another, effectively allowing us to make live updates in the design model that would be instantly translated to the viewing devices. Because of this workflow, we were able to test various design options within the same space by turning different layers on or off. This allowed our design team to communicate the impact of various options more effectively as the end-users navigated about the virtual space and gave their feedback.
These virtual walk-thru sessions provided far more feedback than any drawing set review as users asked questions about and made proposals on how to best design the space based on their daily needs. They better understood the drawings they had previously seen. Lines on paper became volumes in space. Users could feel the width of corridors, not just measure them on the page. And as designers, we got a far better understanding of how our end-users operate within these spaces.
Communicating in 3D
While virtual reality is very much about a set of carefully curated vantage points, augmented reality encourages users to move about the digital world and interact with the proposed design. AR encourages exploration, facilitates a better understanding of space, and promotes collaboration. In a discipline where we constantly struggle to communicate a three-dimensional experience through two-dimensional media, AR is moving us closer to full-scale models without the costly and time-consuming expense of physical mock-ups. AR allows us to design and communicate in a three-dimensional world, one that we all instinctively understand and are more comfortable in.



















